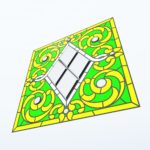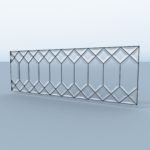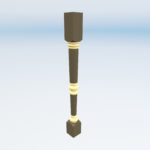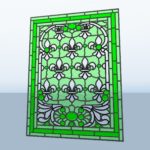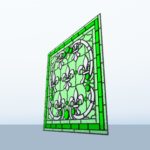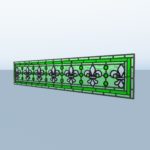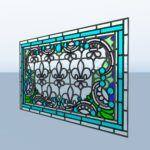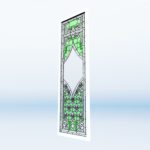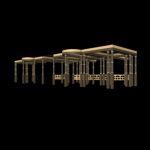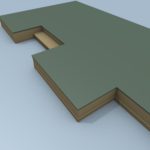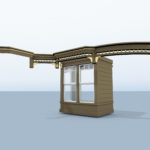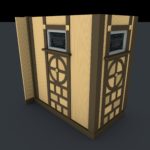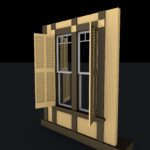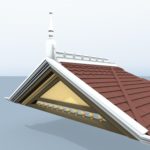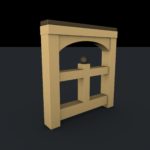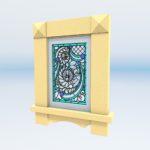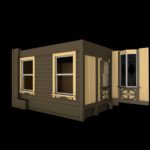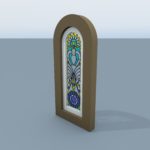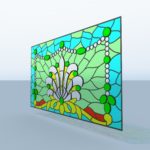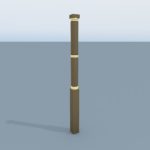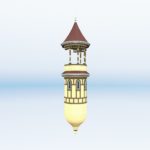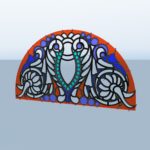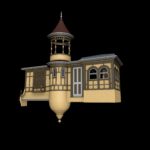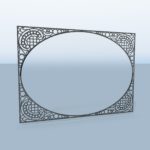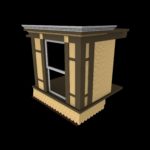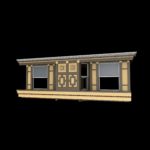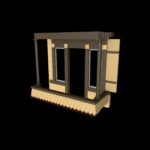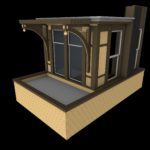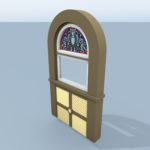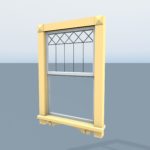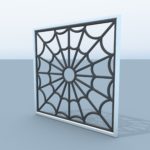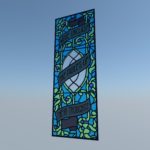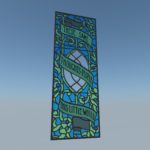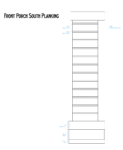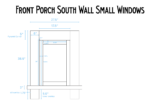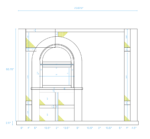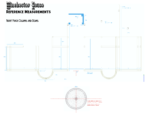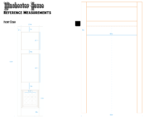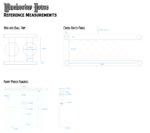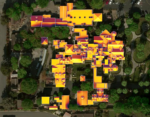I like to learn by doing. So when I decided I wanted to learn a new 3D modeling tool, I needed a challenge.
How about a 160+ room, rambling, confusing, mysterious, and compelling mansion? That’s the ticket.
The Winchester House in San Jose, California was built by heiress Sarah Winchester over a period of decades. From a modest farm house, her constant additions and renovations resulted in a massive 7-story mansion until the 1906 San Francisco Earthquake destroyed swathes of the house. She gathered up the pieces, did some repairs, but never restored the house to its full glory. Today rooms are boarded up, stairs go to the ceiling, doors open onto drops, and windows face inward.
Most challenging from a modeling perspective is the fact that nothing seems to be standard, everything is custom, and it is almost impossible to efficiently design a single part that can be used everywhere. Having lived a few miles from the house for more than a decade, I spent many a warm day measuring everything on the first floor I could reach. From there, I interpolated dimensions beyond my tape measure, but making assumptions about the width of a plank – which anywhere else would be a given – is in this case not easy.
I’ve been working on this model since 2019. This is a gallery of my progress.
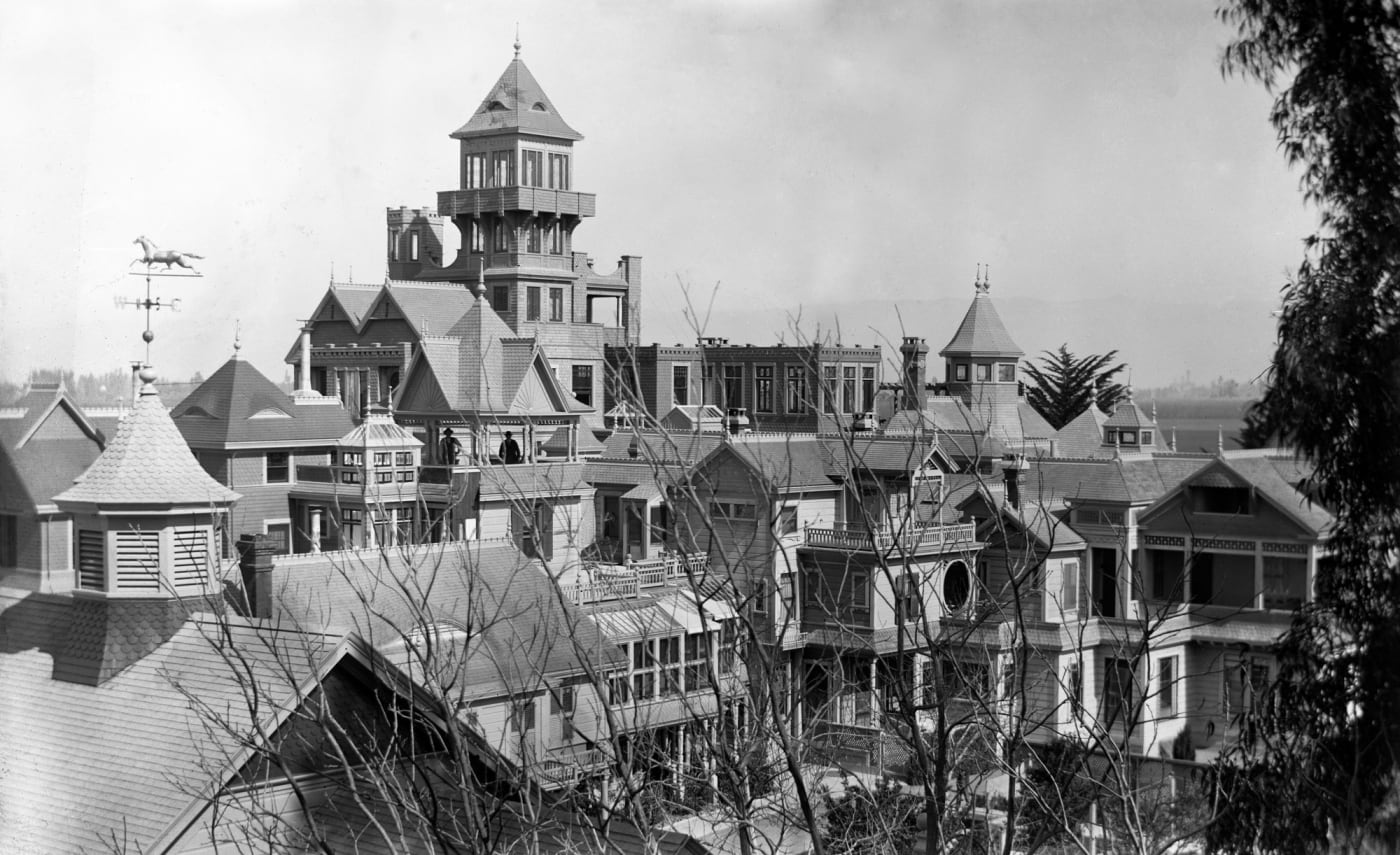
About this project
- Begun May 2019
- Software: Cinema 4D, Adobe Illustrator
- There are no blueprints of the Winchester House. I am working from personal measurements and photos.
- Learn more about the Winchester Mystery House at https://winchestermysteryhouse.com
- The house is about 24,000 square feet with 10,000 windows, 160 rooms (more or less), 52 skylights, 17 chimneys, and 2,000 doors.
- I’ve divided the work up into manageable parts, creating a storeroom of architecture much as Mrs. Winchester did, with stained glass windows, woodwork, and the like.



